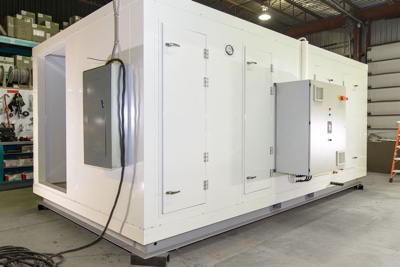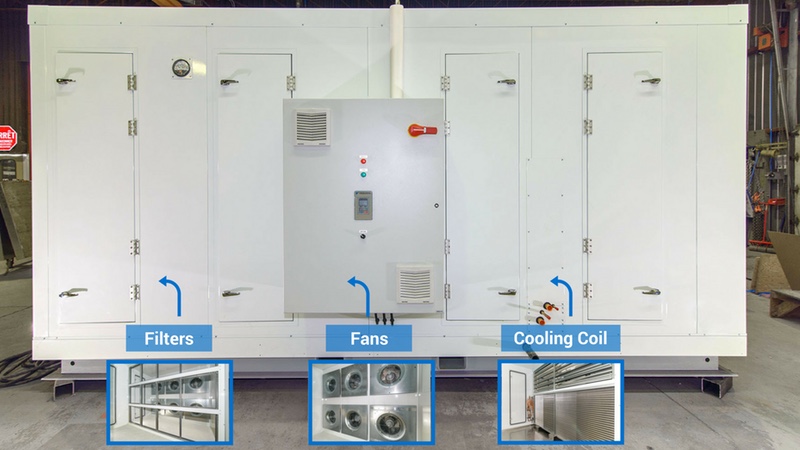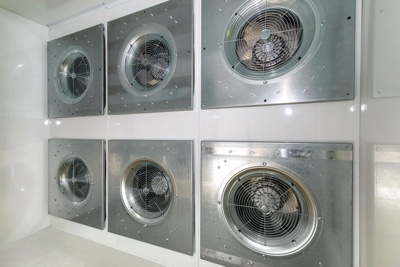Above walls, ceilings, windows and doors of a cleanroom, is the air treatment system, which takes centre stage in controlling air cleanliness, temperature, humidity and pressure of the space.
For contamination control purposes, the walls of the cleanroom must be non-particle shedding, non-outgassing, scratch and cleaning resistant. However, it is the HVAC system that clearly gets credit for the cleanroom overall cleanliness.
Unfortunately, most people are unenthusiastic about the HVAC system and tend to underestimate its importance. In fact, the HVAC system is at the very heart of the cleanroom and may account for up to a quarter, and sometimes even half of a cleanroom’s total cost.
Mecart, the Canadian modular cleanroom manufacturer, designed and built a 1,700 sq ft, ISO 6 cleanroom for Photon-Control, a high-accuracy sensor manufacturer located in British Columbia, Canada. The cleanroom was fast-tracked and completed in less than four months from design to commissioning.

Photon-Control specialises in optical sensor design and manufacturing for the world’s largest wafer fabrication equipment (WFE) original equipment manufacturers (OEM). Before taking delivery of this project, the company operated in a traditional stick-built cleanroom, constructed using drywalls, metal studs and a drop ceiling. However, when Photon-Control moved to a larger building, it decided to upgrade to a state-of-the-art, ISO 6 modular cleanroom.
A well-known company in the market, Photon-Control delivers the highest quality products and services to its customer base and the cleanroom is an important part of it. “Our semiconductor customers have strict contamination requirements due to the sensitive nature of wafer fabrication. Our products must meet and be shipped to customers at the cleanliness levels provided by an ISO 6 cleanroom,” explains Stephen Whittemore, production engineer at Photon-Control. “Over the last year, the Mecart cleanroom has been instrumental to the company in achieving manufacturing objectives and success for all cleanroom-related operations,” Whittemore adds.
The cleanroom installed at Photon-Control also serves as a showroom when clients are visiting the production facility. The large 20 ft bay window, as pictured on this page, offers a clear view of the operations inside the cleanroom.
Mecart’s engineering was also responsible for putting together the HVAC system, which includes a Mecart-built air handling unit (AHU). A walk-in unit, the AHU delivers 24,000 cubic feet per metre (CFM) of conditioned air to the nearly 1,700 sq ft cleanroom.
“In early 2000, we started to develop and manufacture top of the line AHUs for projects with special requirements, but these were very expensive. However in 2014, in a move to offer a price competitive and more reliable product, we decided to improve our AHU,” explains Patrice Genois, VP and general manager at Mecart.
Previously, Mecart used third-party AHUs, but it did not get enough design flexibility with those systems. David Arrouart, cleanroom technical sales specialist at Mecart, explains: “By building the AHU ourselves, we not only reduce the overall cost of the project, but we also reduce lead time; sometimes up to 50%.”
Modular solution
The AHU was entirely built at the Mecart plant in Quebec City and travelled almost 5,000 km (3,100 miles) by truck to its final destination at the Photon-Control site in British Columbia.
In this case, the AHU system was preassembled prior to delivery, although Mecart staff could have assembled the unit onsite as well. The modularity of the AHU is important when there is limited space.
Air handling units for HVAC systems can be designed to be vertical or horizontal. The AHU system can also be positioned on the floor or on the roof of the cleanroom. In this case, the AHU was installed on a mezzanine to optimise its floor footprint.
There tends to be confusion between HVAC systems and AHUs. The air handler is the enclosure in which the air is heated, filtered and cooled. The HVAC system is the whole set up, which includes the AHU as well as the duct work, diffuser, HEPA filters, air return, and control and monitoring systems.
Inside the AHU
The advantage of a walk-in AHU is the easy accessibility for maintenance. The AHU enclosure is made with the same panel type used for the cleanroom. The interior walls’ smooth finish makes it very easy to clean as there are no rivets, bolts, screws, or any other components with edges. The use of high efficiency pre-filters at the entry of the AHU and the absence of edge prevents dust accumulation inside.
Mecart has also applied its expertise to ensure a quiet operation. The walls of the AHU use soundproofing technology to reduce noise (mainly from the fans) by 45 decibels. The fans are also mounted on dampers to minimise noise and vibrations.
There are four access doors, giving access to the front and the back of each of the sections for easy maintenance. The AHU is equipped with a control panel, which includes the variable frequency drives. It also comes with its own electrical panel and humidifier.

The AHU can also be described by three section, where the pre-filters, the fans and the cooling coils are located. Seen in the image above:
Section 1: The pre-filters of the AHU. The air return from the cleanroom along with the fresh air (from air makeup) passes through the pre-filters. On the photo, the filters are not in place yet. They were installed onsite after delivery to preserve their full quality. The pre-filters used in this case are MERV 13.

Section 2: The AHU fans. Six backward curved impellers (fans) are used to move the air through the AHU. The fans are powered with variable frequency drives. Real-time airflow and pressure monitoring ensure the appropriate air changes per hour (ACH) and pressure differential.
Section 3: The cooling coils of the AHU. The air is cooled and/or dehumidified by passing through the coils. This project uses an air-cooled condenser. If available, chilled water can be used as an alternative solution for cooling.
Mecart says the market has welcomed its new generation of AHU and the company has seen an increased demand for its turnkey cleanrooms in the pharma, medical devices, semiconductors and compounding sectors.
The Mecart team is working on several developments, including improvements to the control and monitoring system, and a second generation of AHU to be able to manage 100% fresh air intake with exhaust capability.
