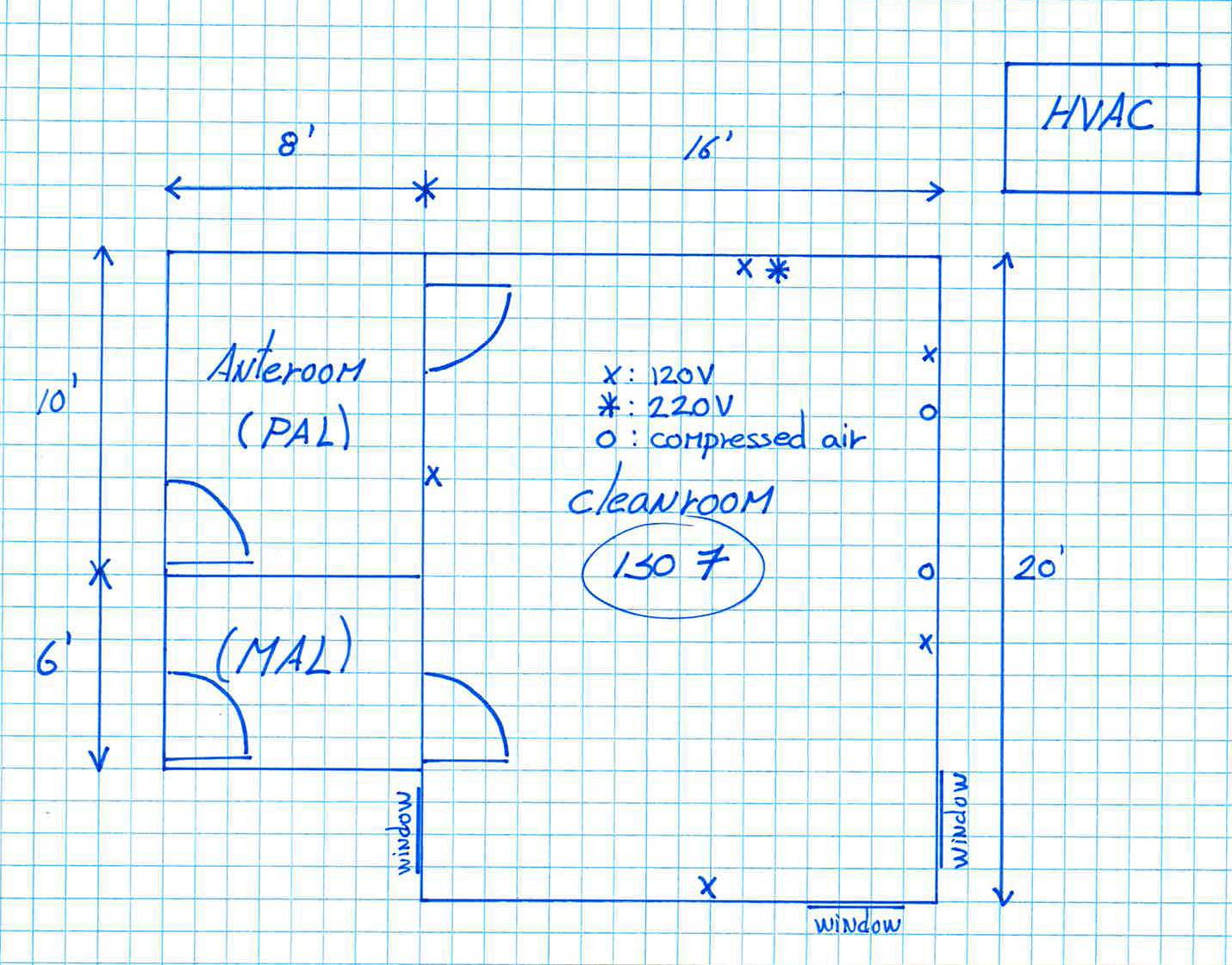Often people have a budgetary price for their cleanroom project without much understanding about their needs. A cleanroom is an investment and can be a real asset to a company’s strategy, therefore the build and design should be well thought through.
Many factors can affect the cleanroom performance, ergonomics and cost.
Given Mercart's extensive experience in building and designing modular cleanrooms, here are 5 questions it believes every customer should consider when initiating a cleanroom project.
1) Which class, regulations or other standards must you comply with?
The regulations and standards that need to be met vary with the applications and industry your company is involved in. A cleanroom used for sterile compounding of hazardous drugs is completely different from a cleanroom for pharmaceuticals or microelectronics. Depending on your industry and application, you might have to comply with an ISO 5 to 8 class standard, the FDA and ISO-14644 regulations. In pharmaceutics, you will certainly have to comply with GMP. For sterile compounding, NAPRA and USP 797/USP 800 will apply. We must make sure your design complies with the given regulations to get your certification and validation.
2) What are the required operating conditions in your cleanroom?
The HVAC design is driven by the cleanliness of the room (ISO class) but also by the required temperature, humidity and pressure differential. These prescribed conditions are dictated by the process involved in the cleanroom and the comfort of the personnel working inside the room. The temperature and relative humidity (RH) precision (+/-) is also a major factor in the design of the HVAC. The heat produced by both the users and the equipment must be compensated by the air conditioning. Therefore it is important to know how many people will be working in the cleanroom, the equipment in place and the heat it generates (watt). You will find the latter information on the electric data plate of all equipment.
3) Do you have a sketch of the cleanroom you are considering?

Sketch layout anteroom hvac iso 7 cleanroom modular
Try to quickly sketch the layout of the cleanroom you need. The expression a picture is worth a 1000 words takes on its full meaning in cleanroom design. It’s also important to illustrate the movements/flow inside the room as well the entrance and exit of both material and personnel. Other design elements must be planed such as: how many doors and windows to integrate, where will the work benches be located, do you need airlocks, etc. If you are not familiar with cleanroom designs, start with a rough sketch of your operational needs and your cleanroom manufacturer will help you with the next step.
3.1 What do you do in the cleanroom and what part of the process will be completed outside?
It is also important to define the processes that will take place inside the cleanroom, and what can be done outside. The more work is done inside, the bigger your cleanroom will have to be, the more heat and particles it will generate, the stronger the HVAC will have to be, hence the more expensive your cleanroom project will be. If any of the steps of the process don’t have to be completed in a cleanroom, perhaps you should consider doing them outside the clean environment.
4) Will you be using a fume hood or a Biosafety Cabinet (BSC) in the cleanroom?
Some BSCs exhaust their air through a HEPA filter directly in the cleanroom without interfering with the cleanroom pressure while other fume hoods and BSCs must exhaust the air to the outside (hazardous drugs or other chemicals), which unbalances room pressure. In order to maintain the correct pressure in the cleanroom, we must compensate the air output with fresh air. To do so we must know the quantity of air exhausted by the fume hood or biosafety cabinet.
5) What space will you be working with?
Once we know what the cleanroom will look like, we need to determine what its location entails.
- What is the height below the trusses?
- Are there any columns?
- What is the existing floor, is it concrete? Is it levelled?
- What is the temperature/HR control like in this space? Is it heated, conditioned?
- How accessible is the available space?
- What power is available?
BONUS 6) What does the future hold for your business?
Modular cleanrooms bring flexibility and adaptability to the system which enables future reconfigurations. Things change so quickly these days you might be tripling your production in two years for all you know. Modular cleanrooms can easily be removed, relocated, expanded, sold or reconfigured. What is your growth plan? Future reconfigurations or expansions can and should be taken into account in the design of your cleanroom facility.
