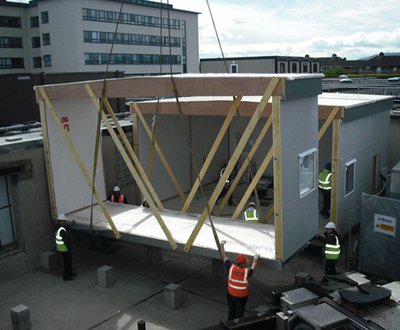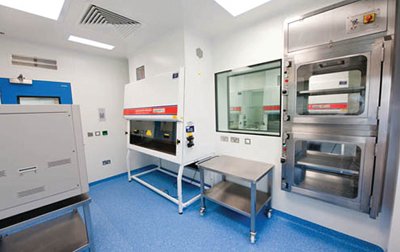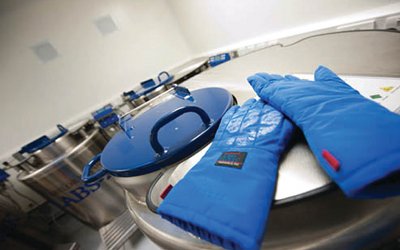Our Lady's Children's Hospital, Crumlin, Dublin (OLCHC) is an acute paediatric teaching hospital and the National Centre for Oncology and Haematology where approximately 150 newly diagnosed patients are treated each year. Most of these have malignant disease, with a small number of patients having immuno-deficiency or inborn errors of metabolism.
The construction of a new cleanroom laboratory at the Haematopoietic Stem Cell Transplantation (HSCT) facility at OLCHC is a major enhancement to Ireland’s largest paediatric hospital and a major step forward in haematopoietic stem cell transplantation treatment.
HSCT, also known as bone marrow transplantation, is a therapeutic treatment for cancer. It is a special form of therapy that involves taking cells that are normally found in the bone marrow (stem cells) from the donor or from cord blood and giving them, by intravenous infusion, to the recipient, either the same person or to another person. The stem cells extracted from the child may be preserved for their entire lifetime, as future treatment may be required.
A stem cell could be regarded as one of the basic building blocks of the human body and has great significance as it has the capacity to become different cell types.
The HSCT facility at the hospital in Crumlin is designed to be compliant with EU Directive 2004/23/EC, which sets standards of quality and safety for the donation, procurement, testing, processing, preservation, storage and distribution of human tissues and cells. The facility forms part of the Tissue Establishment at OLCHC, which is licensed by the Irish Medicines Board (IMB).
The transplantation of human tissues and cells is a strongly expanding field of medicine offering potential opportunities for the treatment of as yet incurable diseases. To minimise the infection risk involved in transplant operations, it is essential to ensure the quality and safety of the substances concerned. The directive aims to establish high standards of quality and safety for tissues and cells of human origin for human therapeutic uses.
Cleanroom requirements
The construction of the new cleanroom laboratory presented many challenges from both a technical and construction perspective. OLCHC is a city centre hospital, in a congested city, which led to restricted access to the site. Working in such a sensitive ‘live’ environment it was important to reduce noise and vibration and to minimise any interference with the patients, their parents and all staff.
From a technical perspective, the challenges were manifold and the build included: the design of the HVAC; the ergonomics and layout of the cleanroom suite; the implementation of building services, cleanroom control and life safety systems in small spaces; materials transfer and product flows; separation of raw materials from finished product; as well as personnel access and the provision of administrative and record-keeping areas.
The 120m2 cleanroom laboratory is a free-standing, self-contained structure fully integrated into the hospital building and infrastructure. The new laboratory contains a compact suite of classified areas to international ISO 14644-1 with the highest Grade A processing area in a microbiological safety cabinet. Following the traditional concept of black-grey-white cleanzones, there is a Grade D preparation room, two processing rooms – one upgradeable from C – and a Grade B processing room, with separate changing rooms.

Limited access and restricted space provided challenges for the build
HEPA filtered air, positive air pressure cascades and separation of products from people act as contamination control barriers. Personnel wear contamination control suits with facemasks and sterile gloves to maintain cleanliness and protect the sensitive stem cells.
With space at a premium and with the need to separate incoming and finished products from ancillary components, ardmac designed a unique, vertical twin-tiered pass-through hatch.

The two-tiered pass through hatch helps to separate the flow of sensitive materials
All surfaces are carefully integrated to give flush finishes for ease of cleaning.
Much consideration was given to the design and construction of the cleanroom relative to the administrative aspects of the processing procedure. The management and recording of information during stem cell processing, is a critical QC requirement of the EU Directive. However, given the nature of the work, this recording is a cumbersome activity while personnel are fully gowned with a mask and sterile gloves. It is also a potential contamination risk. Integrated wall-mounted communications devices facilitate recording of relevant information in the unclassified write-up room to facilitate the recording of relevant information in the unclassified write-up room by a second scientist who can also provide visual support. Another feature is a CCTV system with pan, tilt and zoom capability, which can read record labels.

The use of liquid nitrogen for storage required additional safety features
With a strong pedigree in cleanroom construction, ardmac was well equipped to compete for the contract under the EU OJEC open tender process, a process that included detailed pre-qualification and post tender adjudication.
Ardmac has previously carried out several projects in the healthcare sector, including a laboratory for the Centre of Research for Infectious Diseases at University College Dublin, a CL3 lab at University College Cork, Grade B rooms and preparation suite at St Vincent’s Hospital Dublin, and a CL3 lab at the Royal Victoria Hospital in Belfast.
The HSCT was a challenging project, considering the technical requirements and needs of both the client and end user. Due to space and access considerations, ardmac had to manage the construction process in a fairly contained area while ensuring staff and patients could continue their daily business as normal.
In view of the restricted space, the only viable technical solution was to specify a prefabricated modular approach. This meant a prefabricated modular building with skid-mounted plant and utilities and “plug and play” equipment and components. It also meant that the individual room-by-room design had to match the construction module design.
Planning and co-ordination
This took some very careful planning and co-ordination with the user group and client design team. The finished cleanroom laboratory consists of a series of graded airborne and microbiological quality cleanrooms, including gown rooms, separated by interlocking doors with support areas of admin and liquid nitrogen facilities for storage and preservation.
Restricted space caused additional difficulties in managing the “drop in” of the prefabricated modules and required a special traffic plan and temporary permitting.
From the discussions with the User Group, it was clear that the hospital needed to continue its work routine, and it was imperative that contractors work around its schedule. The management of safety risks and interruptions became a significant and ongoing task.
Ardmac liaised with staff to schedule any unavoidable works and specific protocols were developed and agreed to mitigate risks and disruption to ongoing hospital operations, including redirected access and fire escape routes, staff parking, ambulance movements and deliveries.
The HSCT facility would have to run at maximum capacity 24/7 to maintain regulatory compliance, but throughput and capacity would be exclusively driven by the treatment needs of the children. The needs of the end user had a direct impact on the construction process, and the User Group provided ardmac with an understanding of the need for flexibility and the ability to change strategy requirements.
Ardmac has in-depth experience in cleanroom construction and working in live environments. The hospital had carried out a highly detailed User Requirement Specification, dealing with continuity of work during construction, future proofing, redundant capacity and energy efficiency.
Concise planning, good communications and acting as single point of responsibility for all aspects of the construction meant that ardmac was able to focus entirely on the project and deliver this challenging project to a successful conclusion.
Facility features
- Ceiling “swirl” diffusers for high level clean air supply without drafts
- Low level return with a “grille-less” swept design in stainless steel
- Sophisticated control of stem cells preservation in LN2 integrated with flow control back-up and alarms up
- Advanced life safety system in LN2 room with low level oxygen sensors and fast acting extract system at ground level
- Zone control and HVAC redundant capacity
- Remote BMS diagnostics access
- Multiple set back modes for energy savings when facility not in use
A consultative approach
John Fitzgerald, project manager, EU Tissue Directive, was the Scientific Liaison between the Hospital Capital Projects Team and the User Group in Oncology and Haematology. A critical link between the construction team and the users, he had to interpret, guide and deliver on their requirements
“The relationship with the end user was crucial but it was important that everyone involved in the project was fully engaged in and committed to the process and able to respond quickly and efficiently to any design changes.
“At an early stage in planning we visited a number of other cleanroom labs and asked each user what they liked and disliked and, more importantly, we asked what they would change if they had to do it again. The common feedback was insufficient User Group input during planning and construction so they felt that they ended up being “given” the facility as opposed to growing and living with the facility during planning, design and execution. It was my responsibility to make sure that not only were my “child patients” protected, but also the staff were operating in a safe and effective working environment. We were not going to get any second chances if we got it only “nearly right”. If the layout and ergonomics were not right then staff would not be able to work at their best and patient quality could suffer.
“The use of liquid nitrogen posed a particular safety risk as it is heavier than air and displaces oxygen. It is an insidious gas and if you fall faint to the floor you end up in pure nitrogen with no oxygen at all. We have very sophisticated control and safety systems with interlinked preservation vessels, flow control and low-level nitrogen and oxygen alarms and fast acting extract systems.
“One of the key performance measurements was the contractor’s ability to accommodate ongoing hospital operations and not interfere with critical hospital utilities while executing the project within a built-up local area inside a capital city. The construction team had a clear plan and the systems and procedures for managing both the design and construction process.”
User features
- See-through design from write-up room through processing rooms
- Hands-free communications with CCTV buddy support
- Unique vertical twin tier pass-through hatch for separation of flows
- Ergonomic and compact layout
- Room classification grade flexibility for capacity changes and interoperability
- One touch lighting operation control
- Card access tracking and security
- Flush finishes for ease of cleaning
- Generous in process and consumables storage
Matching needs and demands of the facility staff and patients
Paul Lynam, chief medical scientist at the HSCT, has been working with the centre for nearly 10 years and his daily workload and priorities come exclusively from children’s treatment needs. He highlights some of the objectives.
“As the main person responsible for working with Stem Cells, my biggest concern was that the new cleanroom laboratory would enhance what I had already been doing, safely and effectively, for years. I am very happy that the EU Directive provides for increased quality assurance and a common understanding in what we do in the EU and internationally.
“We took the opportunity to look at our existing processes from first principles and reviewed these against the requirements of the EU Directive. We then worked out how we could simplify and improve our processes. In many instances we went beyond the directive to meet our needs. I wanted this facility to be as flexible as possible and give us the ability to be nimble in how we operated.
“Getting the opportunity to talk with the project management and construction team was extremely beneficial and also reassuring for me. It was important that we got a facility that met the needs and demands of our work – some of the features make our work so much easier.
“I love the way we have visibility aligned all the way through the suite; it saves us so much time. The wall mounted hands-free communication between myself and the write-up staff frees me up from an otherwise cumbersome activity. It is that attention to detail that can make the big differences during our work.”
Client Professional Team
- Architects - Robinson Keefe Devane
- Services Consultants - White Young Green
- Structural - Thomas Garland & Partners
- Quantity Surveyors - Seamus Monahan & Partners

