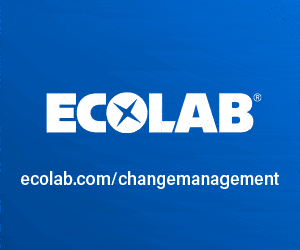BES was appointed as Principal Designer for a project, with responsibility for process, mechanical, electrical, and architectural design.
As part of this fast-track commission, BES developed a solution to refurbish a large area of the ground floor of an existing two-storey building, to increase capacity for existing products and enable larger batch sizes. The company designed the transformation of an existing area along with an extension to create a 1,000 sqm facility.
The team delivered process and remodelling concepts, pioneering consultation and detailed design within just 12 weeks.
A dedicated plant room will be installed on the roof
One of the key drivers for the project was to ensure the existing production processes in the adjacent areas could remain operational throughout the build programme. Working to the clients' URS, BES generated a number of concept layouts. The preferred option was then developed into a detailed design, ensuring a sequencing of works that allows business-as-usual operations was embedded in all aspects of our design solution.
The new facilities will also allow planned maintenance for other areas of the building, including area declassification, to be carried out with minimal interruption to the operations of the new filling lines.
Compliant with GMP, FDA and MHRA standards, the new areas were designed to deliver a Grade C cleanroom environment for both the filling and sterilisation facilities.
The filling / freeze drier loading and unloading areas will be completely automated to support Grade A classification of the isolators within the Grade C background environment.
To support the new facilities, a dedicated plant room will be installed on the roof, with resilience built into all mechanical and electrical services to minimise the risk of process interruption and downtime.
The BES team designed the project in Revit and used Lumion software to create realistic renders to aid consultation with the user groups, and to support the planning application. The Revit models will also provide detailed information for the construction phase and maintenance throughout the service life of the asset.
Mike Stigberg, BES's Principal Engineer on the project said: "We're very pleased to complete this challenging design brief for a client that has a clear strategy to keep pace with demand for its products while maximising its existing property assets and avoiding any risk to its ongoing operations."
"Integrating process, M&E, and architectural design with our construction expertise ensured that both compliance and buildability were embedded into our concept and detailed design, with full consideration also given to the validation of the as-built facility," Stigberg added.





