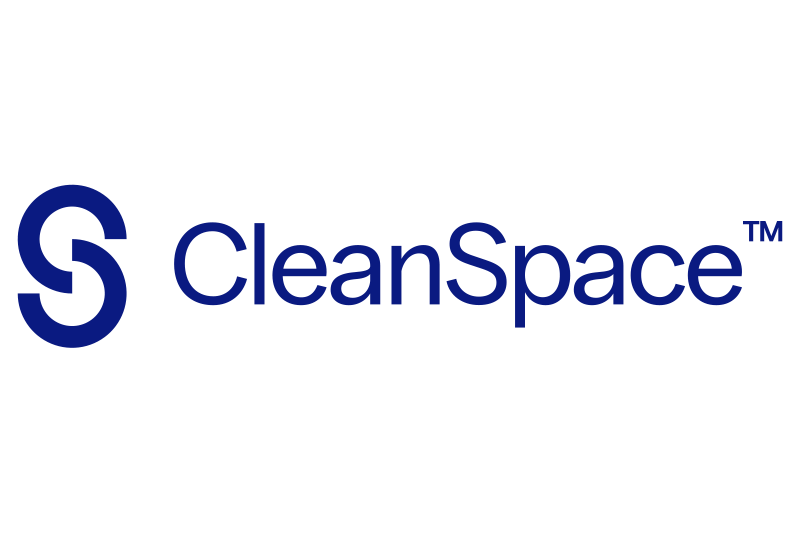Wills Eye Hospital Pharmacy has worked with cleanroom expert CleanSpace to create a custom cleanroom panel solution.
The pharmacy has been working with architecture firm D2 Groups in order to create a space to house the necessary hazardous drug standards.
"Wills Eye turned to D2 to transform their 7th floor pharmacy into a DOH-compliant USP800 facility," D2 explained in a LinkedIn post. "Our design team worked closely with CleanSpace to create a custom cleanroom panel solution for Wills Eye’s specific needs."
CleanSpace is a controlled environment expert who's services include cGMP / GMP, pharmaceutical, biotech, oral solid dosage, healthcare, packaging, cold room, laboratory, aerospace, semiconductor, battery manufacturing markets.
D2 engineers also installed a roof-mounted AHU (air handling unit) to meet the requirements of the appropriate ISO level cleanroom.
"The result is a space that nearly quadruples the pharmacy’s footprint and provides a safe environment for Wills Eye employees and their patients," D2 added.

