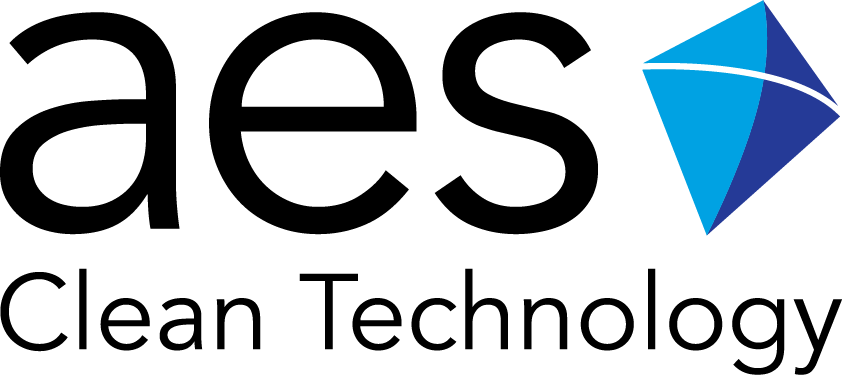Engineering News-Record California (ENR) has announced the 2022 Best Projects winners.
Among the categories which range many types of building project, Theragent has won the Best Manufacturing (South California) project.
The award was for a pharmaceutical contract manufacturing facility that is designed to support the cell and gene therapy markets.
The general contractor for the project was DPR Construction, the architect was Lionakis, and whilst CCO performed the non-cleanroom HVAC and plumbing, as well as the installation of sheet metal and equipment for the cleanroom work, AES Clean Technology designed the cleanroom work.
The facility also won a National Award of Merit in the Industrial, Process and/or Research Facilities category from the Design-Build Institute of America (DBIA).
The project
The 26,000 sqft warehouse space was redesigned and constructed to include two unique manufacturing areas: GMP-certified modular cleanrooms and supporting lab space.
The construction of Theragent’s cleanrooms involved designing and installing an integrated cleanroom system, consisting of four pre-engineered, prefabricated modular “flex suites.” Each suite is equipped with 100% HEPA filtered air circulation units, integrated LED linear lighting, modular wall panels with uPVC finish, material and personnel airlocks, epoxy floors, and designated support space for disinfecting manufacturing products and purified water.
All cleanrooms featured a walkable ceiling to help maintain the integrity of a cleanroom environment and to keep all mechanical and ventilation infrastructure accessible for inspection and maintenance.
The project included a 4-degree cold room, -80 degree and liquid nitrogen cryopreservation room, a gas utility room, a final release labelling room, and auxiliary storage space to store reagents, components, and kits. Three robust analytical labs for microbiological studies, quality control operations, and product development testing were also installed. The labs were designed to maximize natural light into the working environment and featured large exterior windows with floor-to-ceiling glass walls along the interior corridors. This construction project also involved upgrading the exterior façade and site work for functionality and aesthetics to match the state-of-the-art ambience.
Outside, in Theragent’s loading dock, notable additions to the exterior space include new boilers to support the mechanical systems, a standby generator, a liquid nitrogen tank, and storage facility for waste management. A new steel platform stands above the existing roof to support the new air handling units and equipment.

