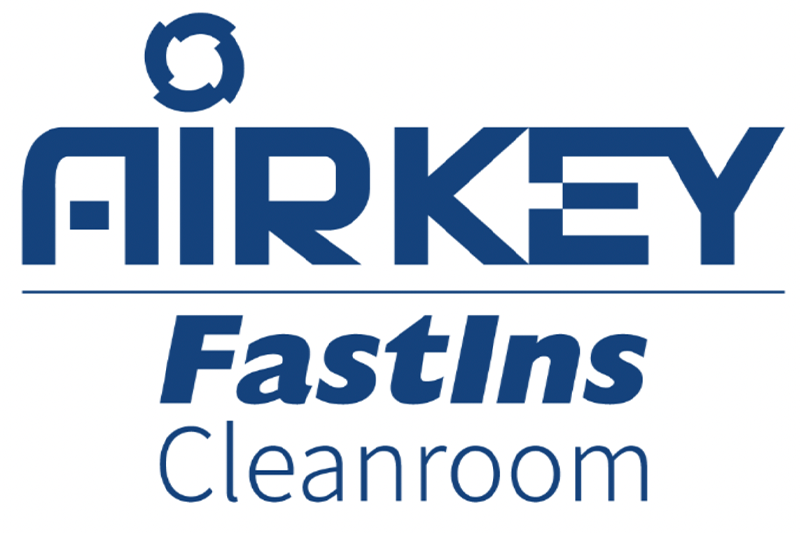At Airkey, we pride ourselves on delivering highly customised modular cleanrooms that meet even the most unique project requirements. Unlike standard rectangular cleanrooms, our solutions are tailored to fit irregular spaces, overcome structural limitations, and optimise performance — ensuring seamless integration with existing facilities. Here are some of our recent custom modular cleanroom projects that showcase our engineering flexibility and innovation:

ISO 6 cleanroom with 135° angled walls for seamless building integration
Challenge: The Canadian client needed an ISO 6 cleanroom that perfectly aligned with their facility’s unconventional layout, featuring angled walls at 135 degrees.
Solution: We designed a modular cleanroom with special transitional frames to match the exact angles of the existing structure. The seamless integration ensured no wasted space while maintaining optimal airflow and contamination control. The cleanroom was equipped with high-performance filtration and airtight sealing to meet strict ISO 6 standards.
Result: A perfectly fitted cleanroom that complied with both regulatory requirements and the facility’s unique architectural constraints.

ISO 7 cleanroom with support structure for AHU & ductwork installation
Challenge: The Indonesian building could not support suspension of Air Handling Units (AHUs) and ducting systems above the cleanroom.
Solution: We constructed a custom support framework above the cleanroom to securely mount the AHUs and ductwork. The modular cleanroom was reinforced to handle additional structural loads while maintaining easy accessibility for maintenance. Airflow dynamics were carefully optimised to ensure efficient filtration and pressure stability.
Result: A fully functional cleanroom with supported mechanical systems, eliminating the need for ceiling suspensions.

ISO 7 cleanroom with double ceilings & air return walls for precision climate control
Challenge: The Mexican client required extremely stable temperature and humidity control for sensitive processes inside their ISO 7 cleanroom.
Solution: We implemented a double-ceiling system with strategically placed air return columns and walls to enhance airflow uniformity. The design allowed for precise regulation of HVAC performance, reducing fluctuations in environmental conditions. Modular panels with superior insulation were used to maintain energy efficiency.
Result: A highly stable cleanroom environment with tightly controlled temperature and humidity, ensuring process reliability.

ISO 7 cleanroom with internally mounted FFUs due to low ceiling height
Challenge: The Denmark installation site had strict ceiling height limitations, making it impossible to install Fan Filter Units (FFUs) above the cleanroom.
Solution: We engineered a low-profile cleanroom design with FFUs mounted internally to maintain unidirectional airflow. The system was optimised to minimise turbulence while ensuring consistent ISO 7 cleanliness levels. Specialised lightweight yet durable materials were used to maximise space efficiency.
Result: A compact, high-performance cleanroom that overcame vertical space restrictions without compromising air quality.
Why choose Airkey for your custom cleanroom needs?
-
Bespoke designs: We adapt to any shape, size, or structural constraint.
-
Engineering expertise: Our team solves complex installation challenges with innovative solutions.
-
Regulatory compliance: All cleanrooms meet ISO standards and industry-specific requirements.
-
Fast & efficient: Modular construction ensures quicker deployment with minimal disruption.
At Airkey, we don’t just build cleanrooms — we engineer precision-controlled environments tailored to your exact needs.
For project inquiries: Feel free to visit our website www.airkeyx.com
Website: www.airkeyx.com

