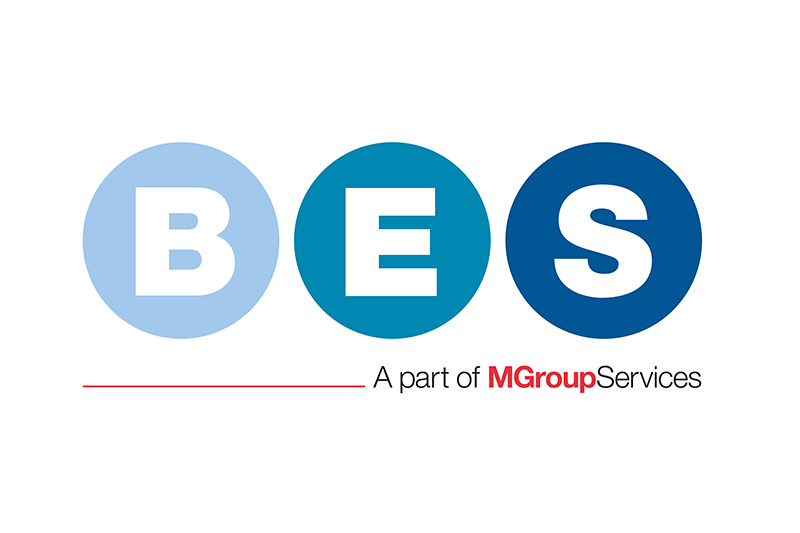BES has recently completed a £1.8m ($2.5m) project to create a Quality Assurance (QA) laboratory to GMP standards within an existing high bay warehouse.
Delivering the project for a major pharmaceutical company, BES fulfilled the role of a principal designer and principal contractor, under CDM. The company completed the 24-week project over four weeks early, equating to a programme reduction of 20%.
The project involved the creation of a new lab to test the quality, consistency and shelf life of two antibiotics manufactured on the same site. Working closely with the client's project team and end-users to develop the concept to a detailed design, BES's multi-disciplinary team carried out weekly design review meetings to ensure all process, operational and commercial considerations were taken into account.
Design plans
Buildability factors were also particularly important, due to the need for business as usual activity to continue in the warehouse area of the building, and the time-critical deadline for project delivery.
The new facility is located in a 485 sqm section of a 1000 sqm building, with a 10.2 m partition wall erected to separate the lab from the warehouse. BES has improved the existing envelope, including new external glazing, insulation, curtain walling and new access ramp.
This reduced the build cost by around $69k
A new entrance and lobby leads to a write-up area on the right with the lab to the left, via a change area and additional lobby. The largely open-plan lab comprises an array of specialist facilities, including a 6 m long, full height laminar airflow booth to accommodate up to six operatives, a grade C cGMP clarity lab, a temperature and humidity controlled retained sample store, and a stability store where the temperature can be adjusted to a specific setting and accurately maintained for a defined period.
BES value-engineered the original concept, which included a mezzanine plant room, advising the client to opt for extending the footprint and providing a dedicated ground floor plant space. This reduced the build cost by around £50k ($69k) and provided much-improved maintenance.
All building services are controlled and monitored by a BMS system and an FMS environmental monitoring system.
Adam Brierley, Project Manager at BES, said: "Both the design and delivery phases of this project were carried out during COVID-19 restrictions, with the added challenges of additions to the scope and client staff changes."
Brierley added: "Effective collaboration with the client and as a multi-disciplinary team was vital in delivering a project that requires the highest standards of accuracy for quality assurance, while offering the client the most cost-effective and easy to maintain facility to meet their requirements. We are delighted to have achieved this successfully while reducing the original programme by a fifth."

