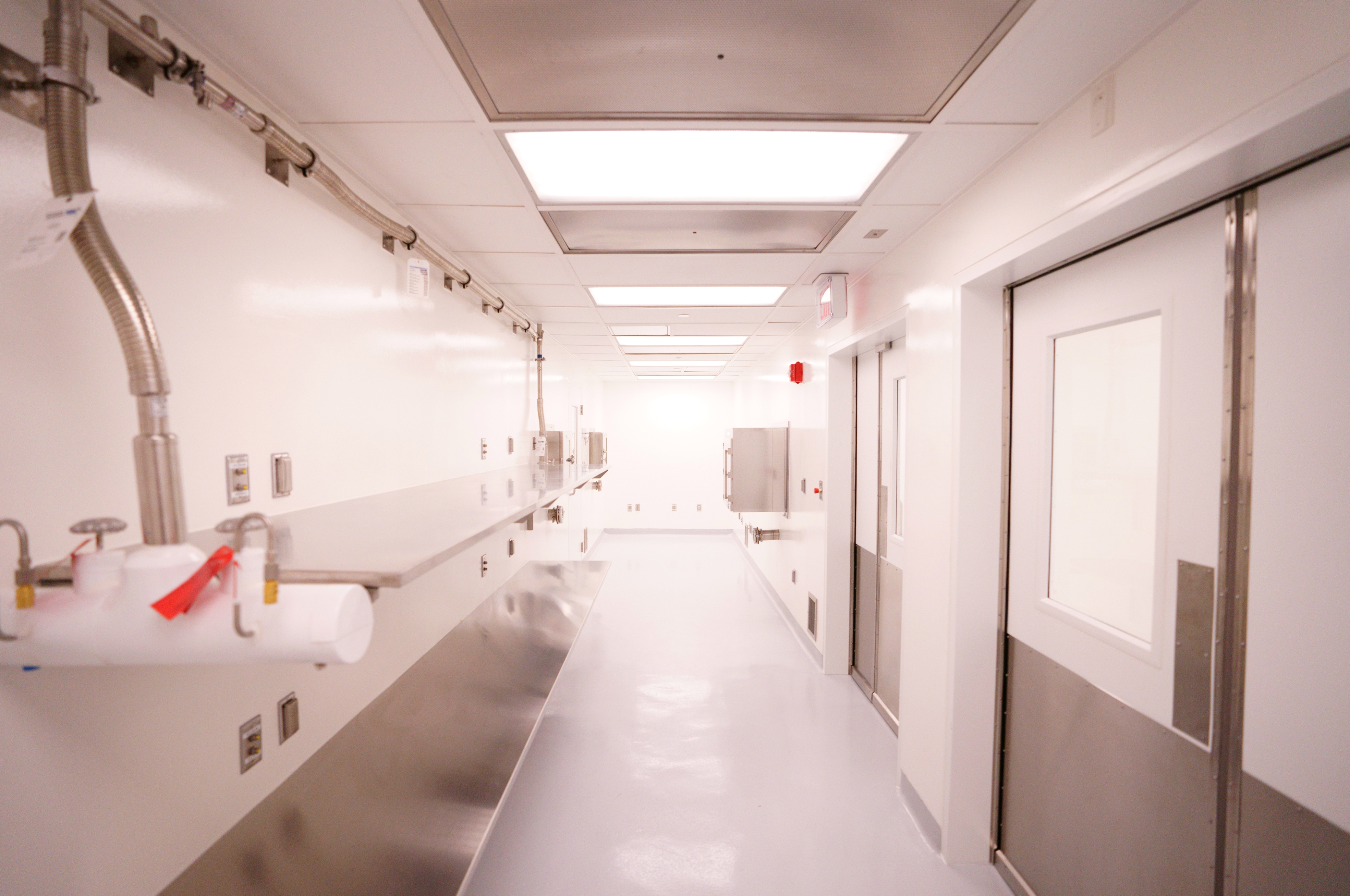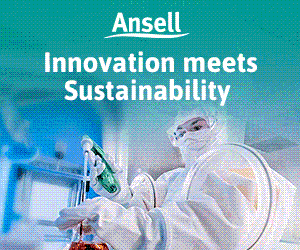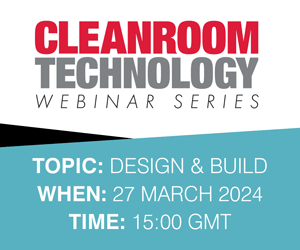In 2020, Factor Bioscience's co-Founder, Chairman, and CEO, Matt Angel, began planning the installation of an ISO Class 7 Cleanroom facility in Factor's Cambridge, Massachusetts headquarters. Adding an ISO Class 7 cleanroom space to an existing building in this area of Cambridge is not common. Real estate is at a premium, and construction costs are high. However, co-locating a new cleanroom facility with Factor's offices and existing research lab offered his company significant benefits, and Dr Angel was determined to push forward.
"From the beginning, I knew that this was exactly where our cleanroom facility needed to be," Angel said.
Space allotted for the cleanroom was small, with limited access for mechanical support
Founded in 2011 and privately held, Factor Bioscience develops technologies for engineering cells to advance the study and treatment of disease. Factor's innovations include critical discoveries in the areas of mRNA-based cell engineering, including cell reprogramming and gene editing.
Key improvements
Factor's headquarters are located at 1035 Cambridge Street in Cambridge. The building, built in the early 1900s, has been renovated many times over the years. Today, it is a multi-tenant, mixed-use building housing non-profit organisations and technology, biotech, architecture, and financial services companies.
Factor's cleanroom space would require significant improvements to the building infrastructure, including installing a new rooftop unit, generator, exhaust fan and all of the associated supporting steel dunnage. Factor's expansion would add two ISO Class 7 cleanrooms, an ISO Class 8 cleanroom supply and return space, a CNC BL2 lab, and related office and support areas.
Factor partnered with Wise Construction, a firm well known for its successful occupied space construction experience. The project team included the DPS Group, TRIA, R.W. Sullivan, Fairlane Properties, Lincoln Properties, Finbarr Mechanical, CG Electric, and Dan-Cel Plumbing, with close collaboration between all.
Employing 3D virtual design
As predicted, the project faced challenges from the outset. Finding historical documents to discern how the building had originally been constructed, how it was protected, and how it could be redesigned to accommodate new equipment was an essential step.
The team worked through a range of plans to assess the best workflow for the available space. After the twelfth revision, Angel submitted a sketch of his own, providing the direction needed for the team to move forward. Working under a tight timeframe, the team employed 3D coordination and modelling. The virtual design allowed all parties to review and approve each step of the process, which would entail stepping up from uncontrolled space in the common corridor to ISO Class 7 for proper process control.

The design called for a transition into an Class 8 gowning and intake space, and then into a Class 8 supply corridor, including dedicated supply quarantine and release spaces. From there, the design called for moving through an air-lock into the Class 7 manufacturing suites. Then, through a separate air-lock, back to Class 8 on the return side for product quarantine and release, and finally through a de-gowning room to the non-classified space in the Factor offices and lab spaces.
"We used virtual design construction, and that's how we run all of our jobs now because schedules are very tight. Budgets are very tight. There's no room for error. So, the only way that you can underwrite that level of risk is to do it in coordination and digitally before we bring it to the field. The virtual design worked exceptionally well,' said Wise Project Manager Brenden Lydon.
Modular vs stick-built
From the outset, the team understood that the building had not been designed to support pharmaceutical production. The space allotted for the cleanroom facility was small, with limited access for mechanical support.
After construction had already begun, Factor was able to lease additional space immediately adjacent to the cleanroom area, which allowed an expansion of the mechanical room and provided additional office space. Because the cleanroom would need emergency power, it would also need a new generator, air handling unit, gas booster, and all-new infrastructure, including the addition of a secondary power supply and gas service lines to service Factor's cleanroom exclusively.
Wise installed new steel dunnage to support the equipment and put the generator, large exhaust fan, and fume hood on the roof with easy access for servicing. The placement of the new equipment required cutting a new exhaust shaft on the side of the building, which entailed the demo and reconstruction of a conference room for another tenant on the second floor.
Given the tight space, the team considered different types of cleanrooms, including modular and other self-supporting systems. The floor-to-deck height was 12 feet, falling short of the usual 14 to 17 floor-to-deck space allotted for cleanroom installations.
The team decided to employ a stick-built drywall system, which meant managing all aspects of the flooring, walls, ceilings, lighting, doors, and hardware. Interlocking doors and pressurisation changes in the ante-rooms would ensure only one entry would open at a time to prevent any cross-contamination from a lesser classified space. The stick-built design included glass, so to create a seamless system, all glass was flush-mounted, the epoxy base was flush to the wall, and all of the ceiling grids and tiles were caulked and clipped down.
Meeting ISO during a pandemic
Depending on the classification, cleanroom air changes occur between 10 to more than 600 times an hour. The team installed recirculating fans in the mechanical room and eight HEPA units in each cleanroom. Additional ductwork supported low wall returns. The cleanroom uses a validated environmental monitoring system (EMS) that monitors, tabulates, and records all of the cleanrooms' environmental parameters.
Finding historical documents on original building design was an essential step
Factor measures various parameters including temperature, humidity, and gas levels in its equipment that tie back to metrics necessary for FDA reporting and auditing. Wise installed six different process gases in the cleanroom facility, bringing them from the mechanical room into ceiling panels in the cleanrooms with quick disconnects so that they're easy to plug in as needed. Wise also installed liquid nitrogen distribution to service the cleanrooms' multiple cryo freezers. The point of generation is in the mechanical room, and the nitrogen distributes out to the support areas. Validation of the facility is in process.
Factor's cleanroom has undergone general lab commissioning functionality testing. It has had particle counting completed and documented by AABC Certification and Testing, and has HEPA certifications.
Finally, amid the myriad challenges Factor and its design construction team faced was the COVID-19 global pandemic. Construction was starting as the country began locking down. "Our cleanroom construction took place at a time of great uncertainty worldwide. Throughout construction, Wise upheld rigid safety protocols, and its use of digital 3D tools facilitated the safe continuation of the project," said Angel.
As a result, Wise successfully brought the project to completion, allowing Factor to begin planning for its use before the end of the year.




