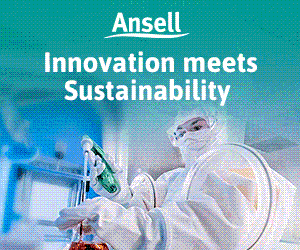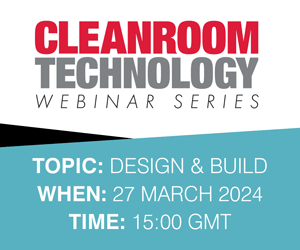With leading market positions in advanced wound care, ostomy care, critical care and infusion devices, ConvaTec required a cleanroom to be aligned with its current facility, where the corridors incorporate windows and doors, with the ability for future expansion.
To ensure an accurate design in an already sensitive facility, the use of Building Intelligence Modelling (BIM) assisted the design stage for Connect 2 Cleanrooms. The Point Cloud 3D design software allows for a more accurate design, shorter lead times and a more cost effective solution.
Improved communication and coordination between departments and clients provides a greater understanding of the design intent and allows for any errors to be identified and changes to be made at an early stage – reducing waste and saving money.
Spanning 951m2 and with a requirement to achieve ISO Class 8, the cleanroom incorporates a separate change area suitable for up to 60 operators and a material transfer area. The main cleanroom area, which was constructed to house ConvaTec’s stitch bonding processes, has a footfall of 870m2 and is designed to achieve 21 air changes per hour.
Monitored via Connect 2 Cleanrooms ECO loop control system with temperature and humidity control, the cleanroom has 60 variable speed controlled HEPA ceiling fan filters, which are all accessible externally via the suspended walkable ceiling for non-disruptive maintenance.
A cleanroom of this size would typically use an Air Handling Unit (AHU) to supply HEPA filtered and temperature controlled air. Connect 2 Cleanrooms proposed using localised air conditioning and dehumidifier units to supply processed air to fan filter units. This approach meant a significantly lower initial investment and it is more energy efficient when operational than an AHU.
A bespoke touch screen control system was installed to continually log all these data parameters, which integrates with ConvaTec’s current building management system (BMS). The integrated alarm alerts operators when these parameters vary beyond a specific threshold such as pressure differential and temperature and humidity.
Following the install, a detailed commissioning process was carried out to ensure the cleanroom is functioning as it should. Extreme testing of all elements, alongside the design against resilience, ensures the room continues to operate 24/7, even if a unit were to fail.
The cleanroom design incorporates high speed and hinged interlocking doors between the transfer and change areas to aid the flow of materials and personnel, while reducing the risk of contamination entering the cleanroom and in keeping with the aesthetics of the existing sensitive layout.
Improving cleanroom design with BIM
With increasing business demands and the ever growing need for a less disruptive construction and more efficient design process, Connect 2 Cleanrooms is consistently looking for new processes to offer a more accurate and effective design process and a reduction in installation time for their modular cleanrooms.
The introduction of BIM is just another investment added to its design portfolio, offering customers a more efficient and accurate service. BIM is a process for creating and managing information across a project’s lifecycle. One of the key outputs of this process is the Building Information Model, the digital description of every aspect of the built asset.
This model draws on information assembled collaboratively and updated at key stages of a project. Creating a digital Building Information Model enables those who interact with the building to optimise their actions, resulting in a greater whole life value for the asset.
Through BIM, the UK construction industry is experiencing its very own digital revolution, combining efforts of people, processes and technology. A point cloud 3D scan of the entire building was conducted within the initial stages of the project to provide a virtual view of the facilities space. A Point Cloud is a collection of data points defined by a given coordinates system. In a 3D coordinates system, for example, a point cloud may define the shape of some real or created physical system.
"BIM allowed us to think beyond CAD drawings of the cleanrooms and look more towards data extraction, to understand the area that we were building in, so we could apply our cleanroom more efficiently. By analysing historical data and understanding the length of time to complete our cleanroom installations, we could forecast our activities and the time taken from inception to install of the cleanroom, which meant we could optimise our people and processes more effectively, making cost and time savings." said Joe Govier, MD, Connect 2 Cleanrooms.
The offsite construction method and the Point Cloud 3D scan adopted for this installation ensured that the clients’ cleanroom was brought in on time, on budget, resulting in a happy client.





